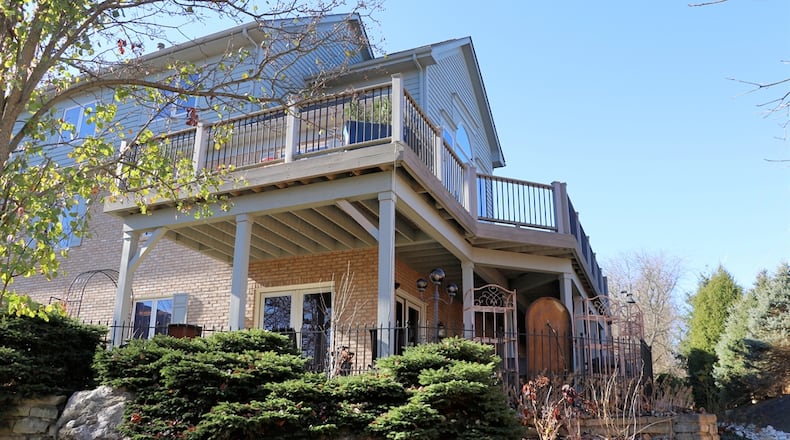Listed for $574,900 by Coldwell Banker Heritage, the condominium at 171 Copperfield Drive has had many updates during the past four years. The first-floor main bedroom was redesigned, and the bathroom was remodeled to include walk-in closets, a walk-in shower and access to the laundry room.
Oak-plank hardwood flooring was installed in the catwalk, loft, hallway and upstairs bonus room. Travertine flooring was added to the bathrooms. Shiplap accent walls and granite counters were installed within the kitchen. A new roof and updates to the heating and cooling were also completed.
Formal entry opens into a two-story foyer with hardwood flooring that wraps around the open staircase to the main bedroom entrance and flows into an adjoining hallway to the garage and half bathroom access. Judge’s paneling creates pillar wall accents under the spindled catwalk. The dark wood paneling frames the formal dining room that is open to the two-story great room and sitting room.
A wall of windows surrounds a set of oversized French patio doors that open from the great room to a large balcony deck. Built-in cabinetry matches the arched-and-rectangular design of the windows and doors. The cabinetry has glass-panel display cabinets and flanks a gas fireplace with wood mantel and ceramic-tile hearth. The great room extends past the formal dining room for a cozy sitting area.
Tucked off the foyer and near the formal dining room, the eat-in kitchen has a galley design with a long island within the kitchen area and ending with corner window seats for a breakfast nook. Granite counters complement the cherry cabinetry and stone backsplash ties everything together. A window is above the sink and appliances include a cooktop, wall ovens and a dishwasher. A sub-zero refrigerator is flanked by pantry cabinets and a buffet counter is tucked next to the gas fireplace with media nook above. Four corner windows create box-window seats and a spacious breakfast nook.
Off the great room, the first-floor main bedroom has a vaulted ceiling and shiplap-accented wall. Patio doors open out to the aforementioned deck and an electric fireplace has a wood mantel and tile surround. The bathroom has been redesigned with a large walk-in ceramic-tile shower with glass wall accent, and a double-sink vanity with medicine cabinet between the sinks. A toilet room has a built-in vanity and hanging cabinetry. A door opens into a divided closet with two separate storage nooks and dressing area. Double doors open from the closet into the laundry room.
A semi-open staircase leads down to the finished walk-out lower level. Tall windows flank a built-in oak media center with hidden speakers and electric. Matching oak woodwork wraps around tray ceilings and support beams that divide the recreation room into a billiard area, a media room, a game space and a wet bar. Tucked into the corner, the wrap-around peninsula bar has a brass foot rail and a wood counter with lower prep-level. Behind the bar is additional storage that surrounds a double sink, dishwasher, refrigerator and ice maker. Glass cabinetry and open shelves surround a mirror.
Two sets of French patio doors open to the paver-brick patio, part of which is covered. A wrought-iron fence surrounds the patio and has a gate that opens to the side yard.
Built-in display cases line one wall of the billiard room, which has a tray ceiling. A hallway leads to a full bathroom, which also has access to a flexible room. This room is currently set up as an executive office with oak-paneled walls, two walls of lighted glass display cases and cabinetry and a walk-in closet.
Two bedrooms, a full bathroom and a bonus room, which could be a bedroom, are located on the second floor. Each bedroom has sitting room space and large closets. The bonus room is finished space above the garage and has wood flooring and an angled ceiling.
The bathroom has been updated with a single-sink vanity with granite counter, a walk-in shower with glass doors and tile flooring.
CLAYTON
Price: $574,900
No Open House
Directions: North Main Street to Garber Road to right to Copperfield Drive. Note: gated community with pass code to gate
Highlights: About 5,382 sq. ft., 3-4 bedrooms, 3 full bathrooms, 1 half bath, 2 electric fireplaces, one gas fireplace, first-floor main bedroom, volume ceilings, updated gourmet kitchen, updated wood-plank flooring, lower-level recreation room, built-in media center, built-in storage and display cases, wet bar, updated main bathroom, first-floor laundry room, covered paver-brick patio, balcony deck, 2-car garage, nearby guest parking, cul-de-sac, homeowners association, gated community
For more information
Lisa Nishwitz
Coldwell Banker Heritage
(937) 266-3440
Website: www.LisaNishwitz.com
About the Author




